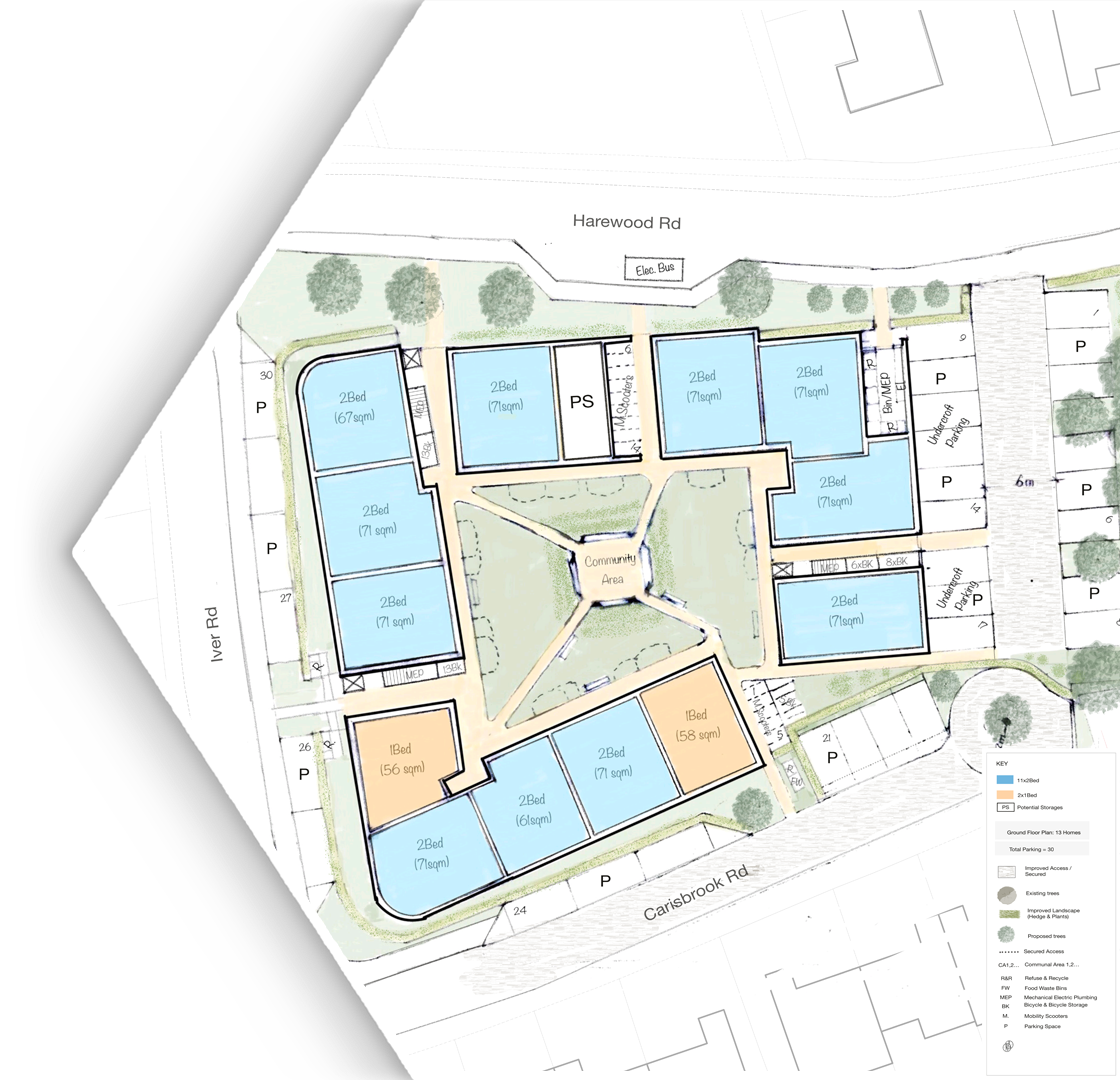
Our proposals seek to regenerate the site by demolishing the current homes within the development area to provide much needed new homes which are zero carbon ‘in use’ and 100% affordable. There will be private and communal outside space, resident parking and all homes will exceed the national minimum space standards.
Our proposals include:
- A minimum of 40 zero carbon ‘in use’ homes
- 100% affordable homes
- Two storeys in height/three storeys on Harewood Road only
- Around 16 one-bedroom apartments
- Around 25 two-bedroom apartments
- Community garden
- Around 30 on-site car parking spaces
- Around three on-site accessible car parking space
- Access to main parking area from Harewood Road only
- No through road at eastern end of Carisbrook Road
- Electric vehicle charging points
- A minimum of 40 secure cycle parking spaces
- Refuse and recycling area
- Potential bus stop for an electric bus
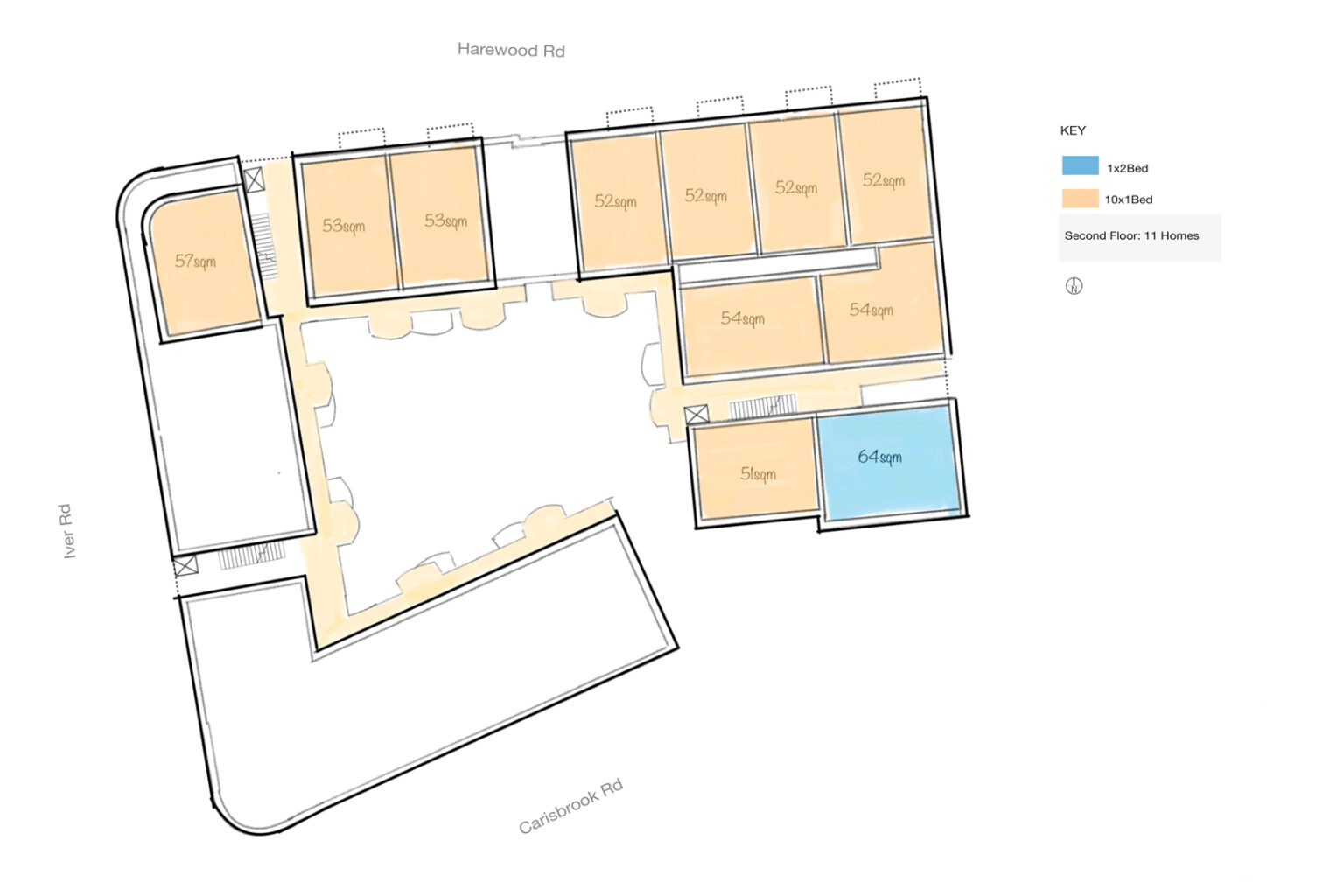
Illustrative First Floor Plan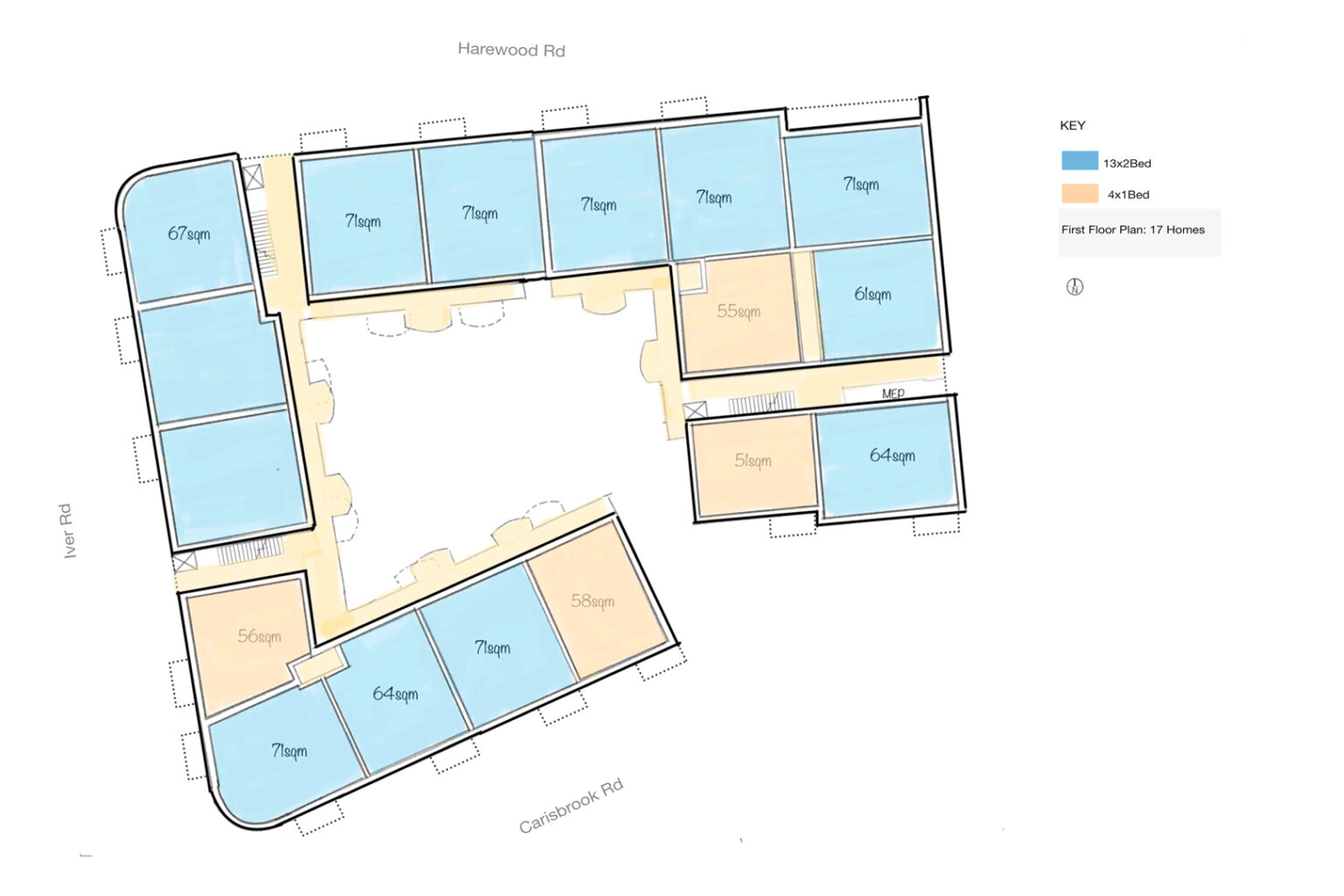
Illustrative Second Floor Plan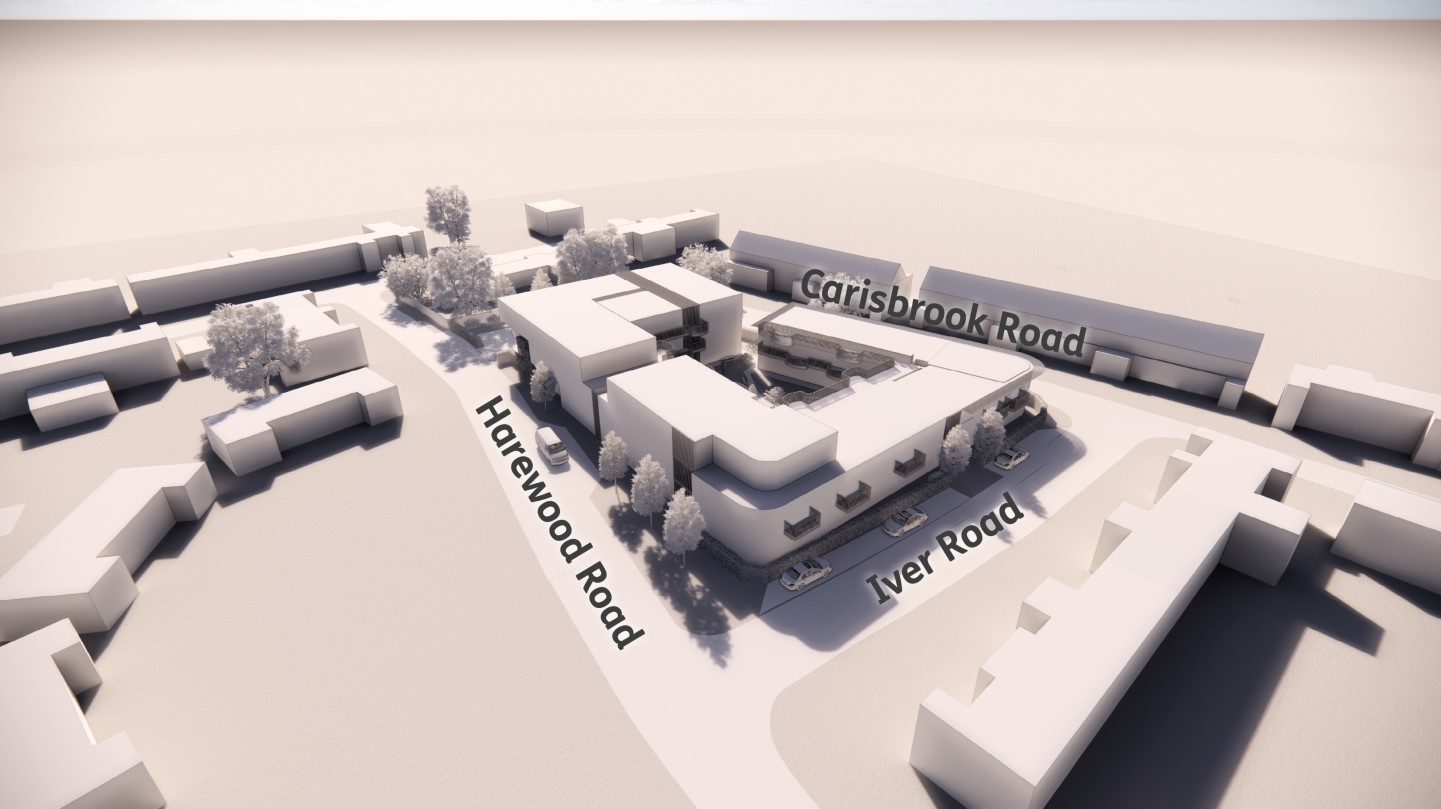
View to Harewood Road 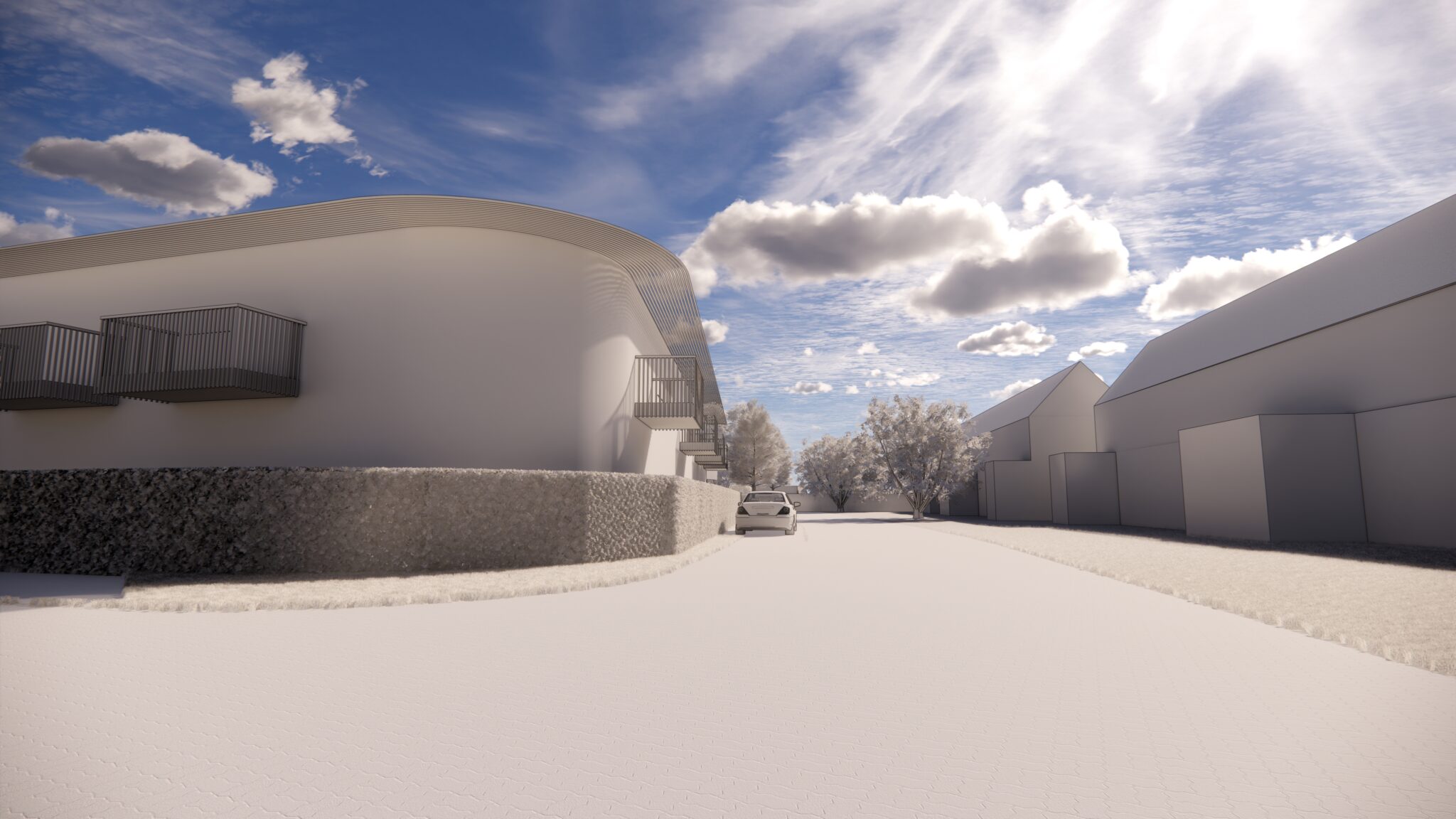
View to Carisbrook Road 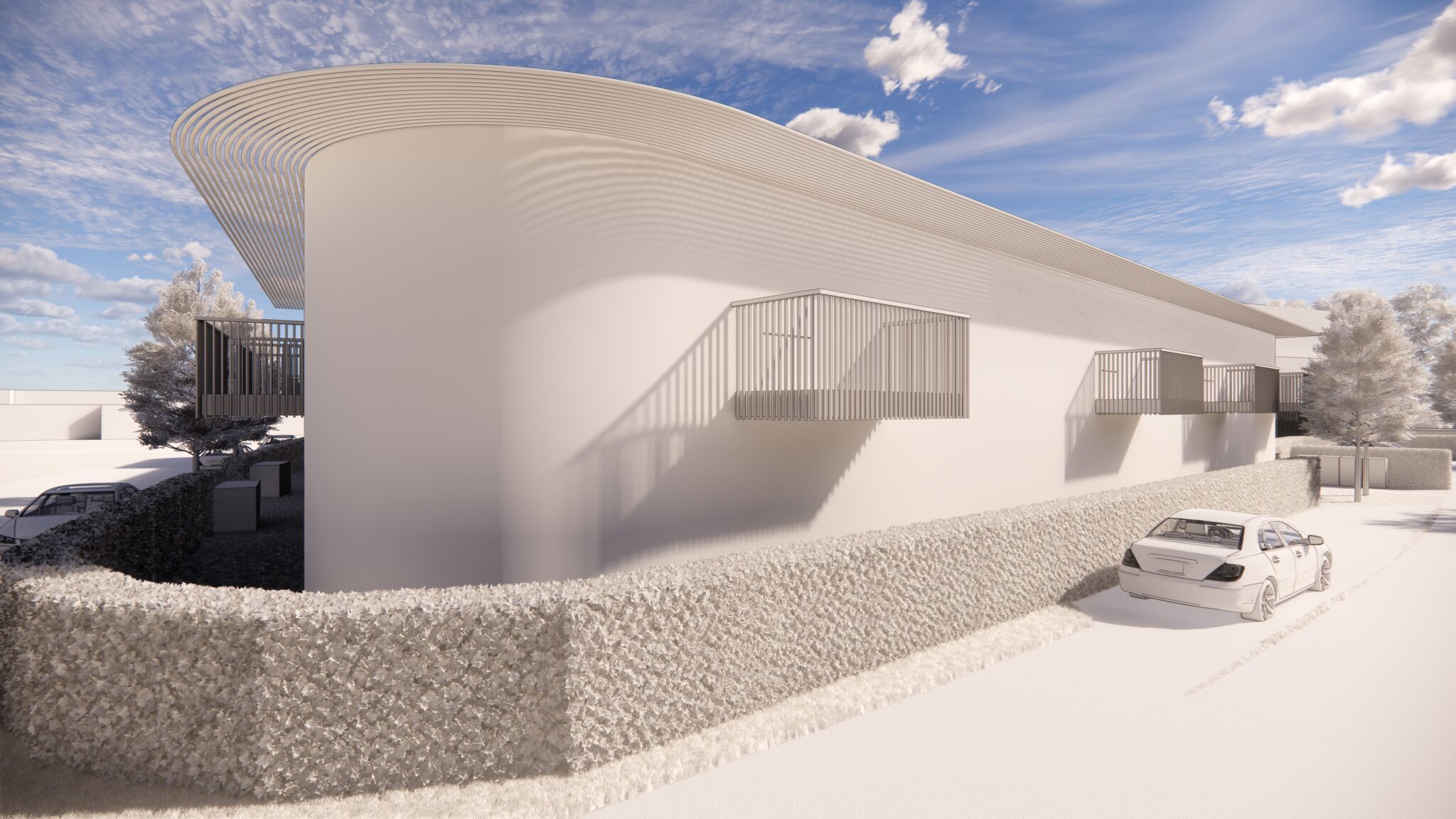
Carisbrook Road elevation 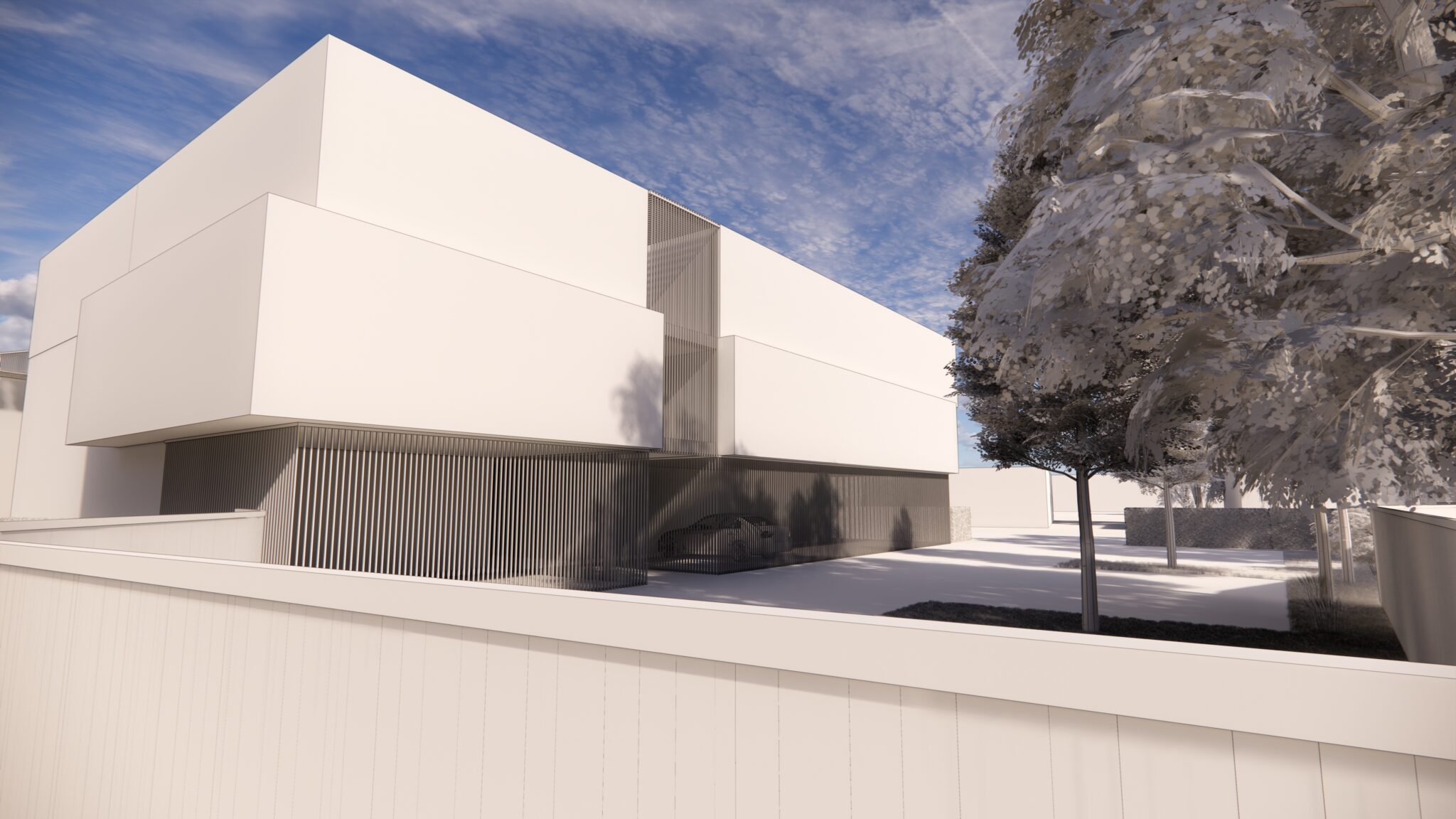
Rear view to parking 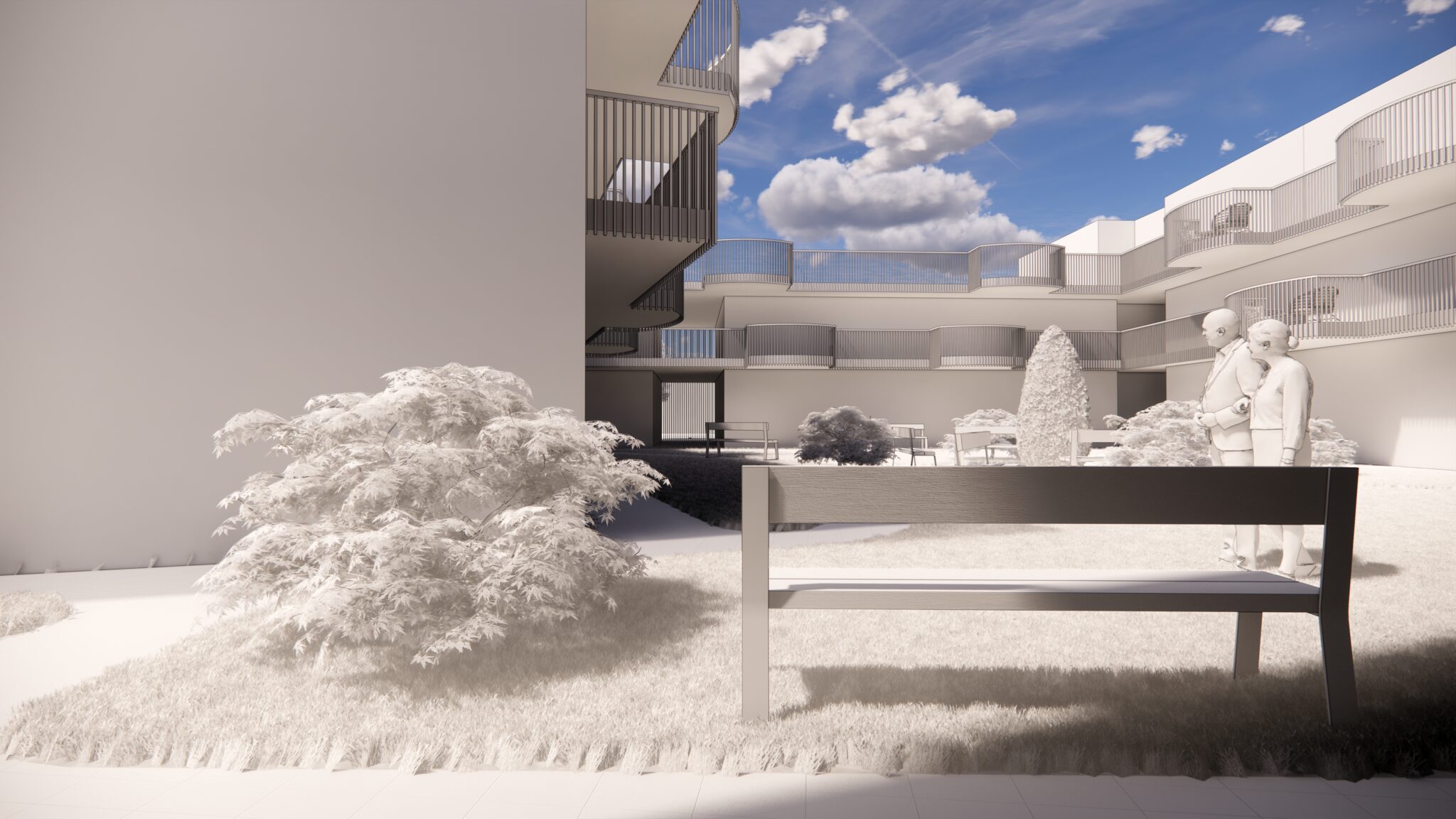
View to courtyard
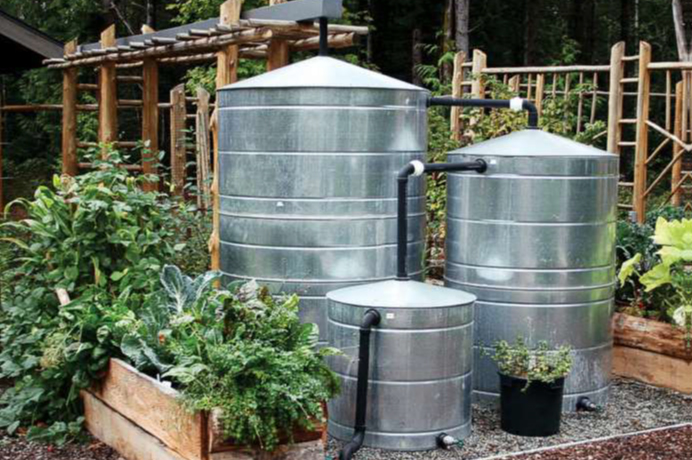
Transport, Access & Parking
It is not considered that the proposed development will significantly increase traffic movements to the area, and any additional traffic movements could be accommodated within the local highway network. A detailed Transport Assessment will be prepared as part of the documents submitted with our planning application.
- Existing access to the site via Harewood, Carisbrook and Iver Roads will remain
- Improved pedestrian connections from the site to surrounding area
- Car and cycle parking will be located on the site
- A main undercroft parking area at the east of the site will be accessed via Harewood Road only
- Our proposals maintain no through road at the eastern end of Carisbrook Road
- Potential to include a bay for an electric bus to stop on Harewood Road
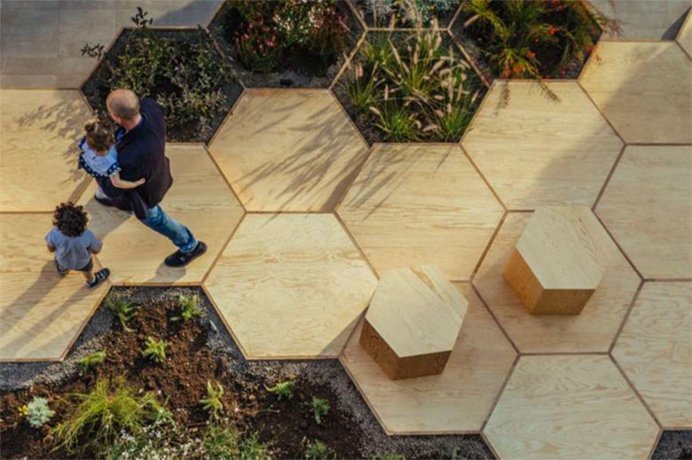
Ecology & Minimising Flood Risk
Our proposals seek to retain as many of the existing trees as possible and plant several new trees. The landscaping features proposed, including the trees and seasonal planting will help to improve the ecological value of the site.
To minimise the risk of flooding on the site, parking bays and other areas of hardstanding (e.g. internal communal footpaths) will be constructed as absorbent paving. A detailed surface water drainage strategy will be submitted with other supporting documents with our planning application.
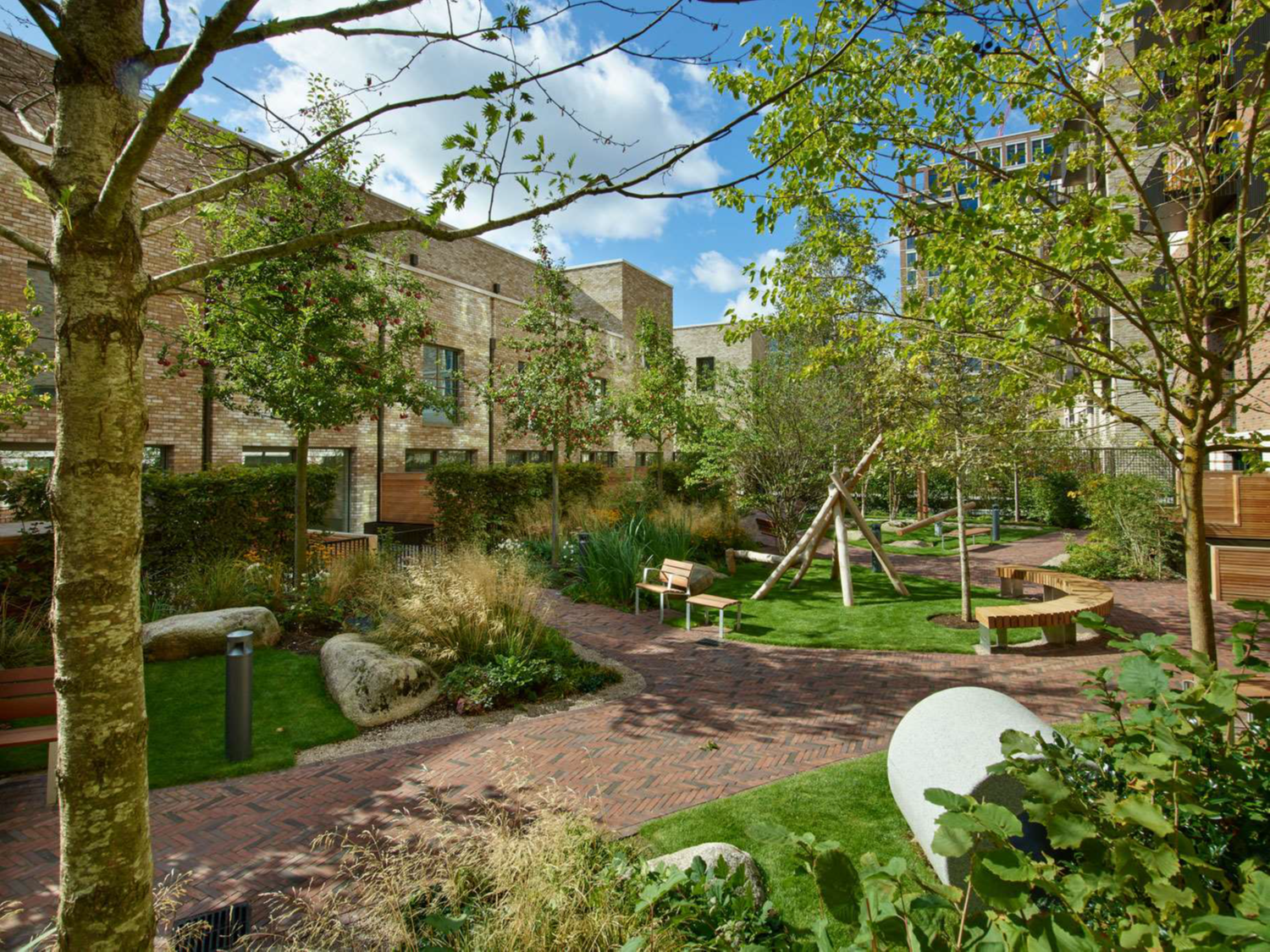
Private Amenity Space & Accessible Shared Space
Each home will have private outside amenity space, either on the ground floor, or as balconies for the first and second floor apartments.
There will also be a community garden for all residents to enjoy. Access to the community garden and all buildings will be gated and/or securely locked with a fob entry system. The final layout and features of the community garden has not yet been decided, but could include community planting beds, seating areas and sustainable features such as water butts for grey water recycling etc.
